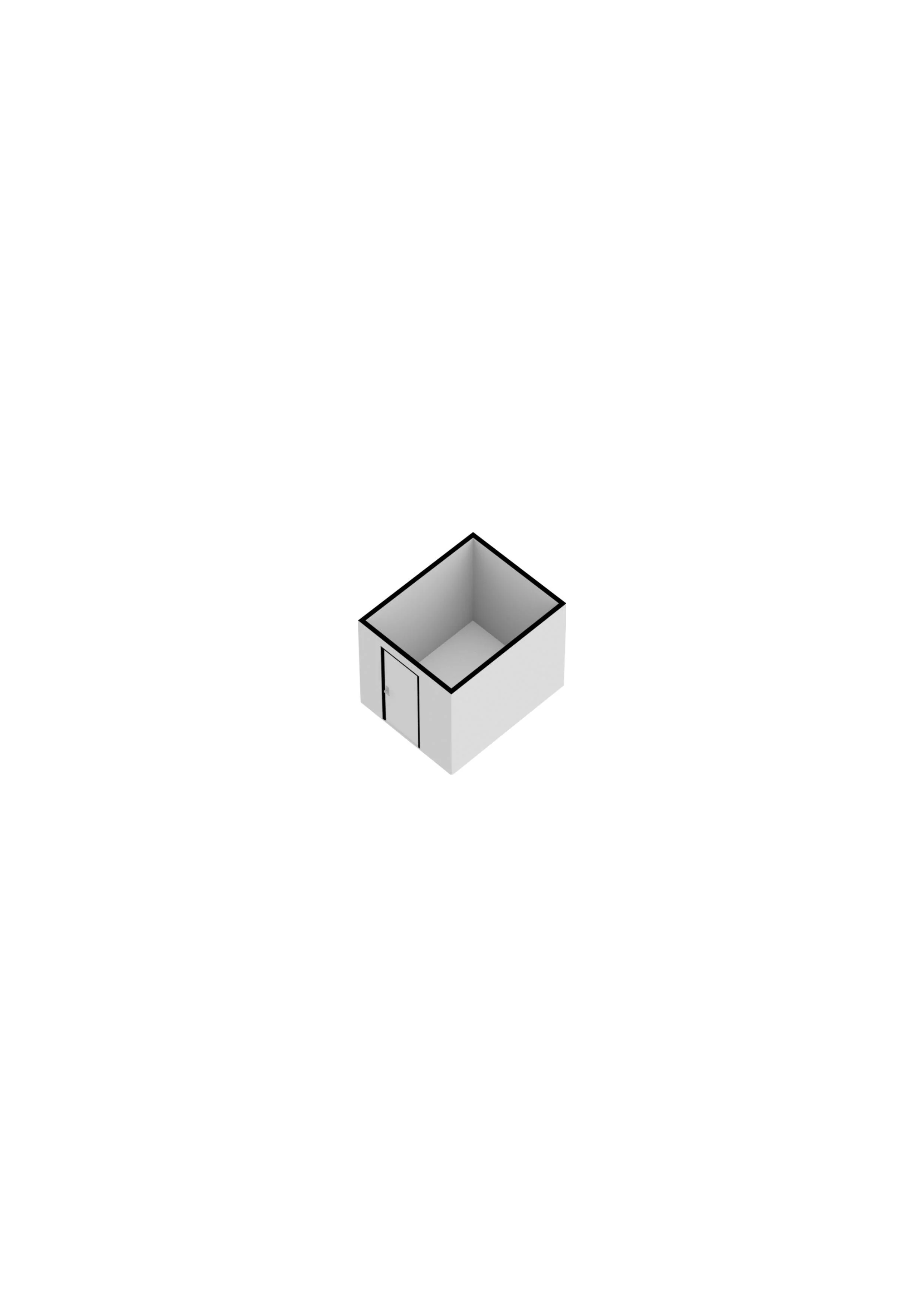Venetiëhof 66
1019 NB Amsterdam Apartment Sold - Starting at €495.000
A spacious 3-room apartment of approx. 89 m2 located on the second floor with private parking in an iconic building at the head of the KNSM island in the Eastern Docklands.
KEY POINTS
Living at the Venetiëhof means enjoying peace and space and yet you are close to the city. The apartment is located on the second floor and has a spacious balcony (12m2). There are two bedrooms, a spacious living room and a fully equipped open kitchen.
Thanks to the round shape of the complex, the apartments are situated like pie slices in the building, so that most living rooms and kitchens enjoy the wide water view, such as this one! As a result, there is not only a magnificent wide view but also a sea of natural light flooding in.
- Living area: 89,5m² (NEN2580 measurement report available);
- Spacious balcony adjacent to the living room of approx. 12m² on the east;
- Equipped with an elevator;
- Energy label A;
- Asking price includes 1 private parking space in the underground parking garage;
- Two well-sized bedrooms;
- Storage in the basement;
- Well-maintained courtyard garden;
- Quietly located at the head of the KNSM island, no through car traffic in front of the door;
- Approximately 15 minutes by bike from Central Station;
- Delivery in consultation, possible soon.
PERPETUAL LEASEHOLD:
Located on municipal leasehold land. The current ground lease has been bought off until the end of the period (30 November 2043). The option under the favorable conditions was done on time. More information about this is available in our file.
ASSOCIATION OF OWNERS:
'VvE Building Emerald Empire' is an active and healthy association. The current service costs for this apartment right are € 230,- per month.
LAYOUT
The second floor can be reached by stairs or elevator. Upon entering, you step into the hall from which all rooms can be reached. The 2 bedrooms are located on the inside of the complex. On the right a spacious master with cupboard wall. The second bedroom across the street is large enough for a bed or desk plus a closet. Through the central hall you reach the spacious bathroom with a bath, walk-in shower, a furniture with double sink, washing machine and dryer and a toilet. *This layout has been adapted by the previous owners from the original design where the toilet is separated from a smaller bathroom. Adjacent to the living room is a balcony of 12m2 where you are almost on the water. Next to the living room is an open kitchen where all necessary built-in appliances are available. On the ground floor of the building are the storage room and a private parking space, which are accessible via the entrance of the stairwell.
LOCATION
With a master plan by Jo Coenen (1988), the Oostelijk Havengebied, the old seaport of Amsterdam, became available for housing. A large part of the architectural talent in the Netherlands, supplemented by renowned foreign architects, was mobilized to build a 'waterfront' that, according to many, is hardly unparalleled. This is how the Venice Court originated.
The Venice Court complex is surrounded by water and is located on the KNSM island. Due to its favorable location, there is a beautiful view over the IJ, the Rhine Canal, the Ertshaven and the Eastern Docklands.
In the nearby bustling area where the new residential area of Cruquius is being built, there are many nice restaurants and terraces, including vegan restaurant Bonboon on the KNSM island and The Harbour Club East. Several marinas are close by which is very practical if you have your own boat. Highways A10 and the ring of Amsterdam can be reached within a few minutes. In short, a place that is fully equipped!













































